Modern farmhouse on five acres is a private oasis
Shohola. The new granite kitchen with dining nook features two pantries, two sinks, and a breakfast bar. Upstairs, the master suite has two closets, a fireplace, and a double vanity.
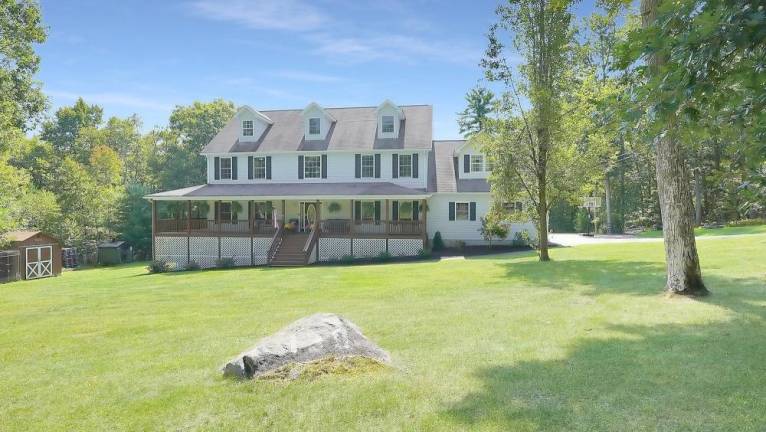
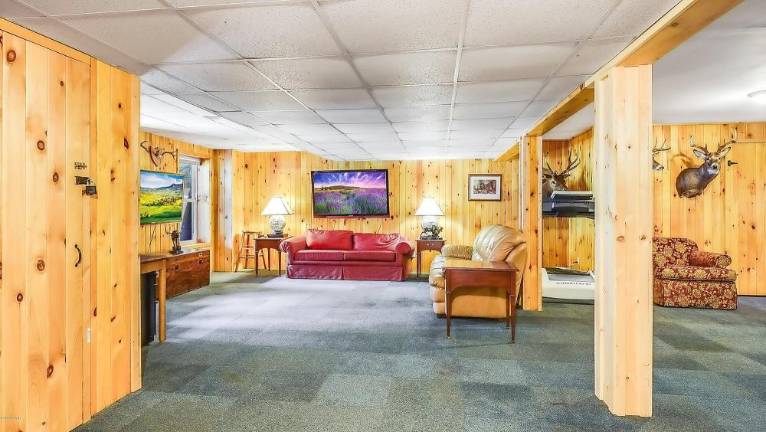
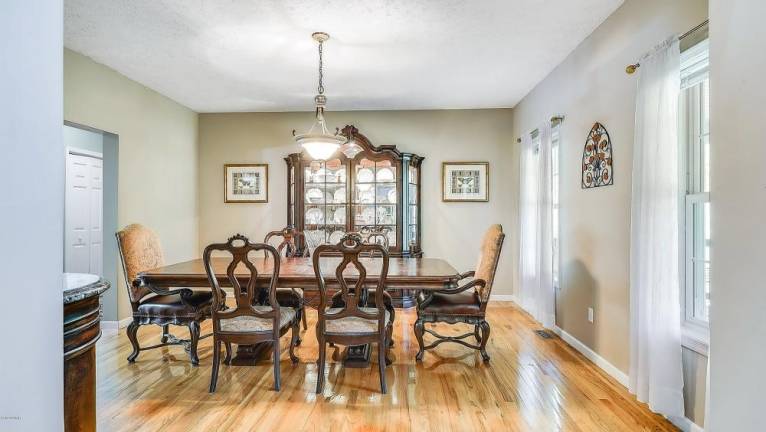
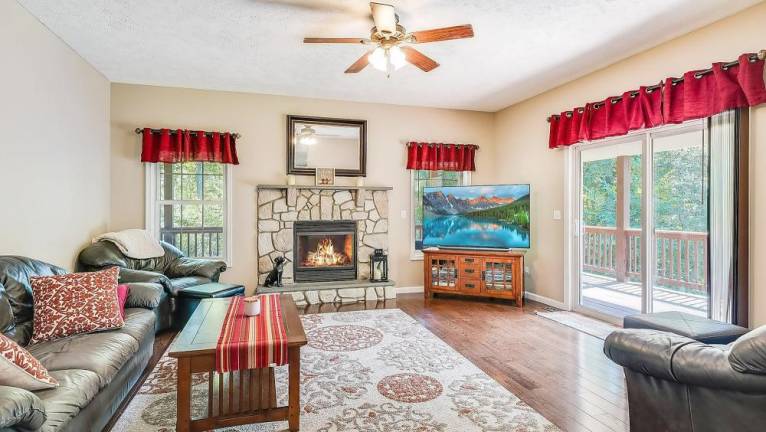
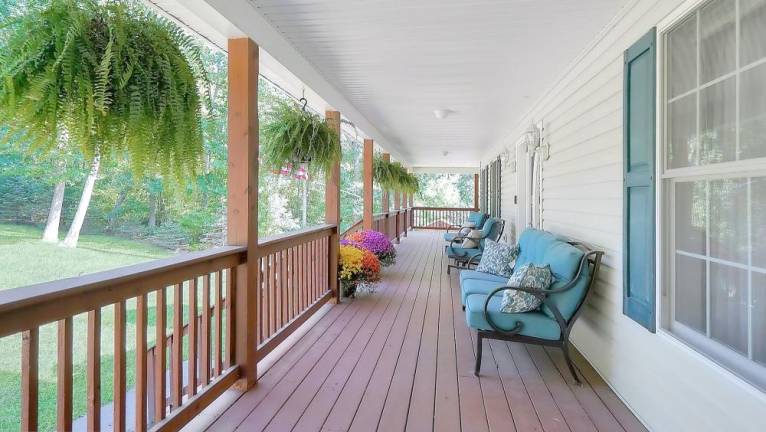
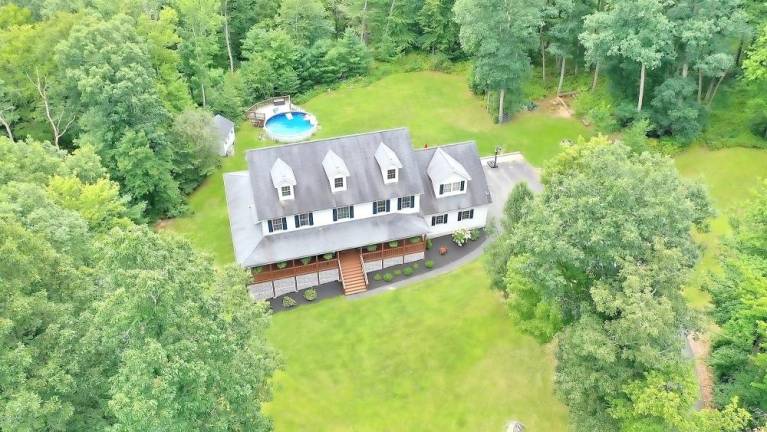
With nearly 5,000 square feet of living space, this modern four-plus-bedroom, three-bath home is located just minutes to the highway and to the historic borough of Milford, yet offers lots of privacy.
A winding drive leads to a wrap-around porch and manicured front yard. Enter into a grand two-story foyer and notice the open floor plan.
The new granite kitchen with dining nook features two pantries, two sinks, and a breakfast bar. It is open to the large family room featuring a propane fireplace. You will also discover a formal dining room, and a living room. Access to a spacious covered back porch and paver patio completes the first level.
Upstairs, the master suite has two closets, a fireplace, and a double vanity. On this level are three more bedrooms, a full bath, and a conveniently located laundry room. In addition, this home has a finished basement with knotty pine walls, offering a lot more living space for a rec room and another bedroom.
There is also central air and an outdoor pool, plus a three-car garage.