Entertaining’s a breeze in this High Ridge Estates home
Vernon. Each week’s featured home is chosen from among the houses offered by the Advertiser-News advertisers. For more information, e-mail sales@strausnews.com.
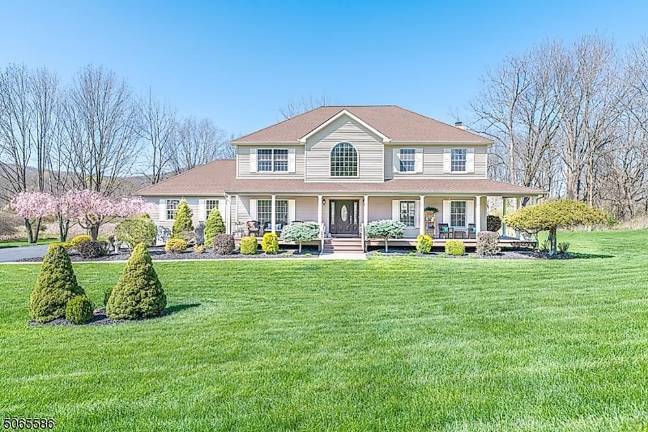

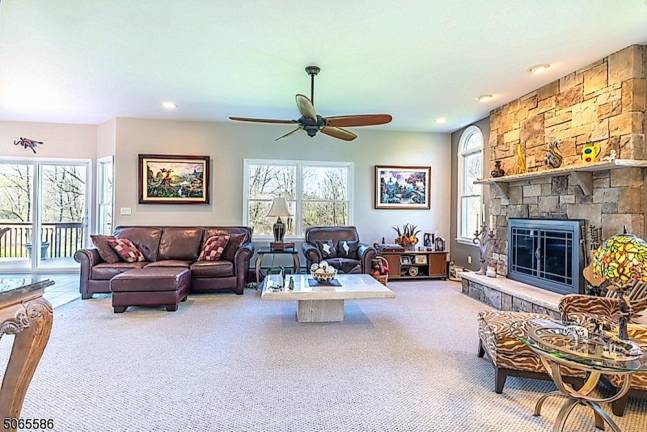

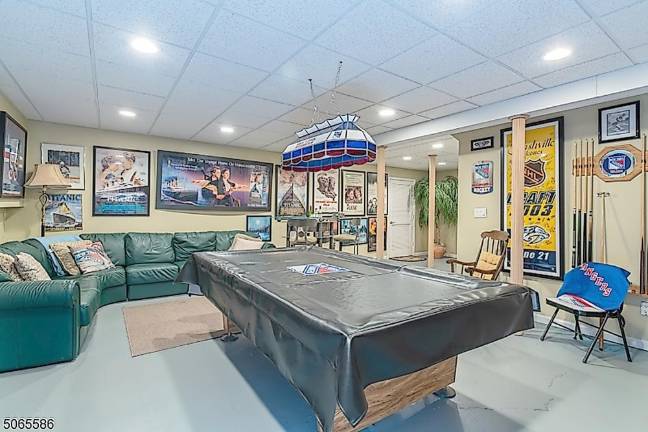
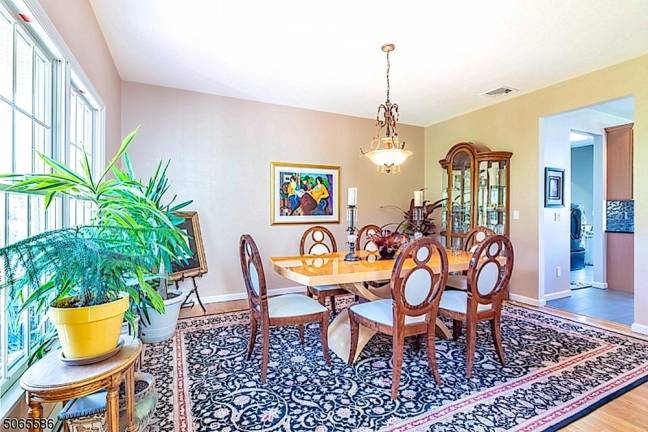
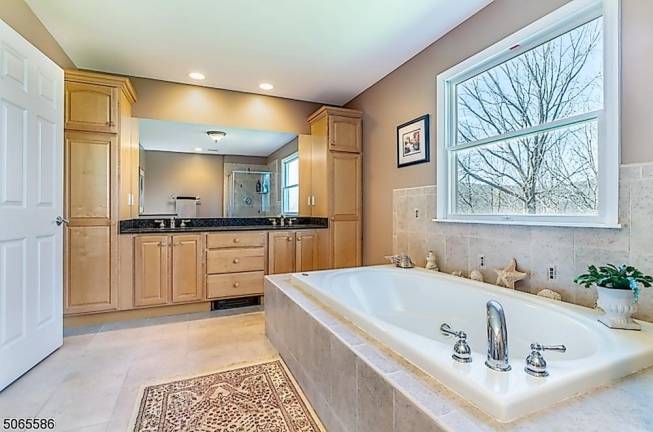
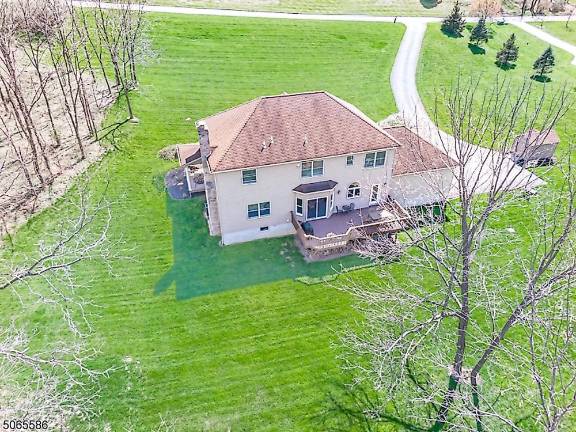
This immaculate colonial in the desirable High Ridge Estates features an open floor plan, abundant natural light, and gleaming hardwood floors.
With four bedrooms and two-and-a-half baths, is this home is located on more than two-and-a-half acres in a picturesque setting.
A large custom kitchen with granite countertops and stainless steel appliances, plus a separate dining area with sliders that lead to the back deck, gives even casual meals plenty of flair. Bask in the sunshine during breakfast while enjoying stunning views.
There’s a formal dining room, stone fireplace in the family room, and flowing floor plan that opens to the living room.
An enormous master bedroom suite with Jacuzzi tub and separate stall shower, plus two walk-in closets, complete this luxurious space.
The finished basement is perfect for games or other recreation.
A wrap-around country porch welcomes you home. The enormous deck provides lots of additional space for entertaining. The lawn and gardens are meticulous, and the commodious backyard is parklike and private. You will love stretching out and relaxing here.
Other bonus features include the two-car attached garage with garage door opener, mountain views, storage shed, central air, and central vacuum.
This home is in a gorgeous neighborhood. Just pack your bags and move in. For more information call Kelly Mitchell at 973-764-2400.